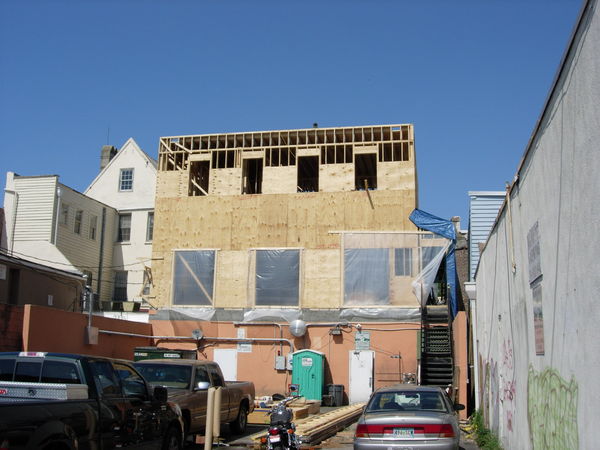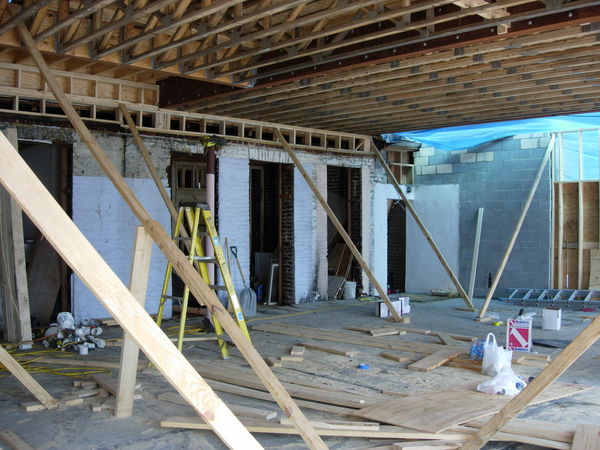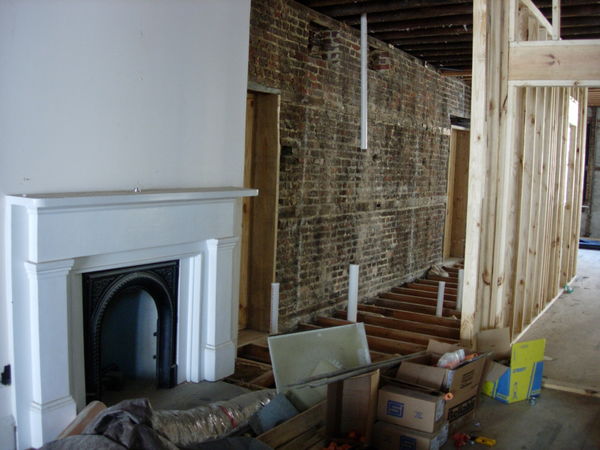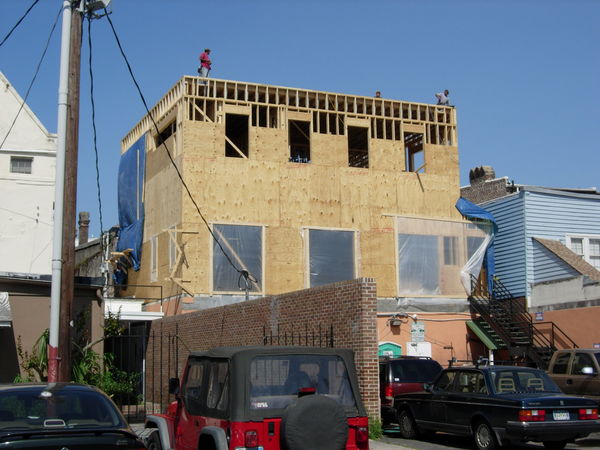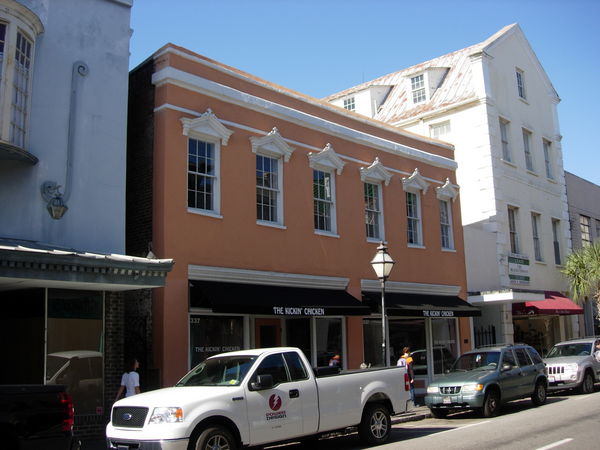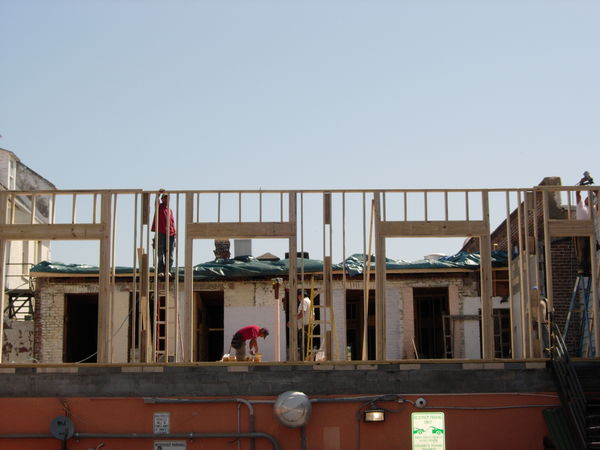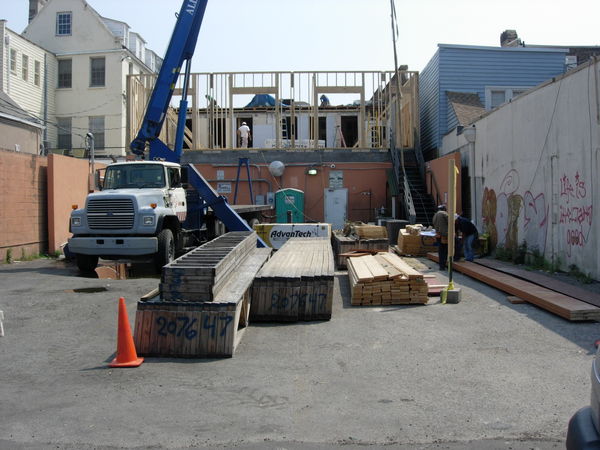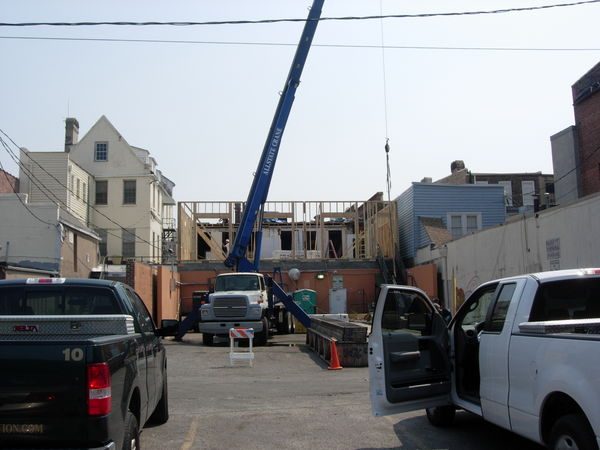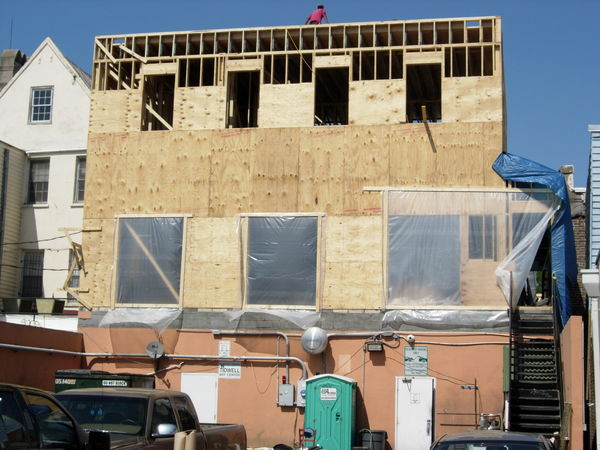Commercial Renovation — 337 1/2 King Street
Architect: Neil Stevenson, AIA
Location: Downtown Charleston, SC
The end result of this complete renovation project, located above the Kickin' Chicken restaurant at 337 King Street in downtown Charleston, will be the addition of three luxury residential condominiums. The scope of work for this project and its location poses several unique situations requiring the demolition and construction to be carefully orchestrated and coordinated. The first and ongoing challenge is that the restaurant will remain open for business throughout the entire project and a new fire suppression system had to be installed in the restaurant prior to commencing the work on the floors above. The installation of the fire suppression system had to be performed between the hours of 3:00 a.m. and 7:00 a.m., while the restaurant was closed. This work was required to obtain a two hour fire barrier which is now required by the new building code. Next, specialized sound barrier material was installed in the ceiling above the restaurant to contain the restaurant noise and to provide quiet living spaces above. The scope of work in this project includes the following items: removing the rear roof and structure of the second floor, complete interior gutting of the second floor, re-framing the second floor, adding a third floor to the newly constructed second floor, installation of hurricane impact windows and all new electrical, mechanical, plumbing and fire suppression systems to meet current code requirements. The high end interior finishes will include: exposed brick walls, marble, wood, tile and stone flooring, custom casework, trim and moldings and upscale appliances and fixtures.
